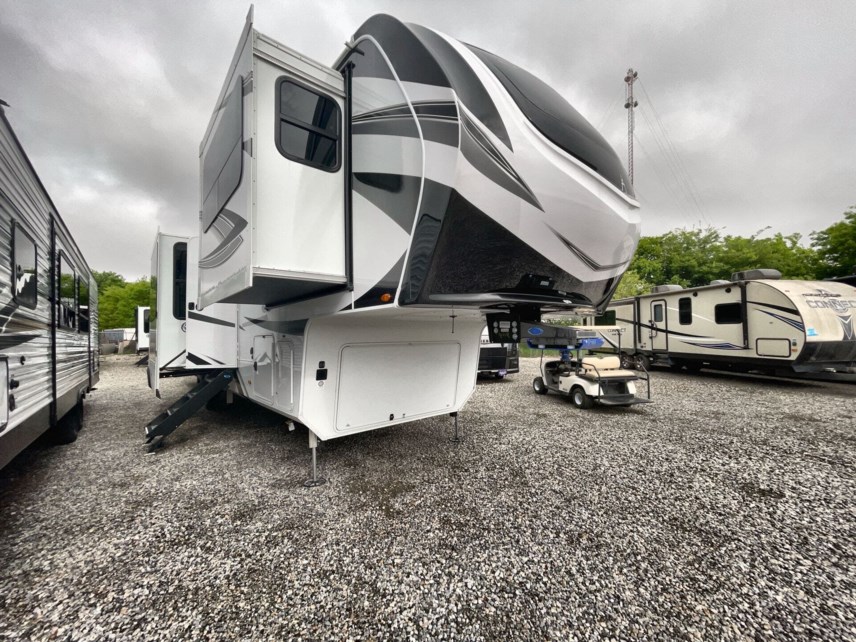New 2024 Grand Design Solitude 382WB
Sale!
INTEREST RATE
8.99%
CASH/TRADE
$24,520
TERM
12 Years
EST. PAYMENT
$1,116
Give Me My Best Price
If you enjoy entertaining while camping, you will love this setup from the wine bar with a beverage cooler, the kitchen island to set snacks on, and the hutch provides more counter space, plus the stainless steel appliances are nearby if you need to whip up anything. This front living room is spacious with dual opposing tri-fold sofa slides and theater seats, a front wall with an LED telescoping TV and fireplace below plus storage, and there is a curtain to close for privacy when friends are sleeping on the sofas. You will have your own master bedroom with a queen bed slide, wardrobes, an LED TV, plus sliding doors to get into the rear full bathroom with dual sinks, a seated shower, and a space to add a washer/dryer option if you plan to stay awhile.
Each Solitude fifth wheel by Grand Design features a 101" wide-body construction, heavy duty 7,000 lb. axles, frameless tinted windows, and high-gloss gel coat sidewalls. You can camp year around thanks to the Weather-Tek Package that includes a 35K BTU high-capacity furnace, an all-in-one enclosed and heated utility center, and a fully enclosed underbelly with heated tanks and storage. Inside, you'll love the premium roller shades, hardwood cabinet doors, solid surface countertops and sinks, plus residential finishes throughout to make you truly feel at home. Each model also includes a MORryde CRE3000 suspension system, self adjusting brakes, and a MORryde pin box that will provide smooth towing from home to campground. Affordable luxury is possible with the Solitude fifth wheels; choose yours today!
Condition:
New
Sleep Capacity:
6
Water Capacity - Black:
53 gal
Water Capacity - Fresh:
81 gal
Water Capacity - Grey:
106 gal
GVWR:
16,800 lb
Dry Weight:
14,866 lb
Payload Capacity:
1,934 lb
Hitch Weight:
3,052 lb
# of Slideouts:
5
# of Axles:
2
Stock #:
12273
VIN:
573FS4328RAA18418
Location:
Rockwall, TX
Mileage:
1 miles
Year:
2024
Brand:
Model:
Floorplan:
382WB
Type:
Length:
42' 11"
Width:
8' 5"
Height:
12' 9"
- Appliances
- Microwave
- Oven
- Refrigerator
- Stove Top Burner
- Water Heater
- Electrical
- Air Conditioning
- Auxiliary Battery
- Satellite Radio
- Equipment
- CO Detector
- LP Detector
- Smoke Detector
- TV
- Exterior
- Awning
- Exterior Speakers
- External Shower
- Hitch
- Ladder
- Leveling Jacks
- Power Roof Vent
- Skylight
- Slideout
- Spare Tire Kit
- Horse / Livestock / LQ / Tack
- Insulated
- Interior/Furnishings
- Fireplace
- Free Standing Dinette w/Chairs
- Medicine Cabinet
- Queen Bed
- Rocker Recliner(s)
- Roof Vents
- Shower
- Toilet
Similar Units For Sale
Dealer Information
We strive to ensure all pricing and information contained in this website is accurate. Despite our efforts, occasionally errors resulting from typos, inaccurate detail information or technical mistakes may occur. We are not responsible for any such errors and reserve the right to correct them at any time.

































































