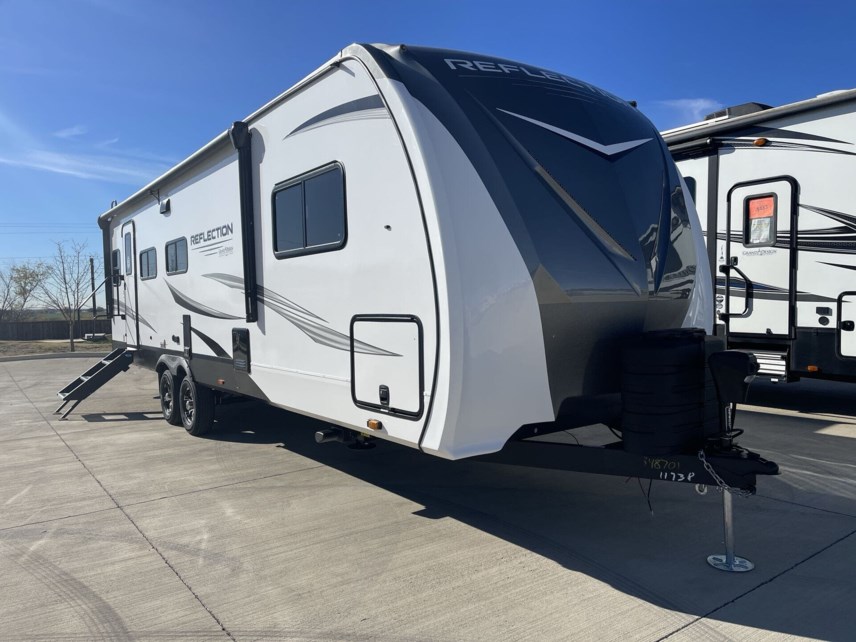New 2024 Grand Design Reflection 296RDTS
Sale!
INTEREST RATE
8.99%
CASH/TRADE
$11,800
TERM
12 Years
EST. PAYMENT
$537
Give Me My Best Price
Grand Design Reflection travel trailer 296RDTS highlights:
- U-Shaped Lounge
- Front Private Bedroom
- Entertainment Center
- Pass-Through Storage
Pack your bags and head out on a comfortable camping trip in this travel trailer! It features a front private bedroom with a queen bed, a set of drawers with an area prepped to add an optional washer and dryer, and a slide that houses a linen closet, a bench, and a wardrobe all with drawers below them. The full bathroom has a shower with a skylight and a linen closet to keep your towels close. The chef can prepare their best home cooked meals with the three burner cooktop, 16 cu. ft. refrigerator, and flip-up countertop extension. Relax on the sofa or the rear U-shaped lounge while you watch a movie with the 40" LED TV at the entertainment center!
With any Reflection travel trailer by Grand Design, you will have a solar panel for off-grid camping and a 50 amp charge controller and inverter prep, a Universal All-In-One Docking Station, unobstructed pass-through storage, and nitrogen filled radial tires. Some other top features include the 30" stainless steel microwave, the maximum 7-foot headroom, and the ductless heating system with no vents in the floor to collect debris. Each is constructed of gel coat exterior sidewalls, residential 5" truss rafters, walk-on roof decking, a fiberglass and radiant foil roof and front cap insulation plus laminated aluminum framed side walls, roof and end walls in slide rooms. Choose luxury, value, and towability over all the others, take home a Reflection of your good taste!
Condition:
New
Lot Status:
On lot
Sleep Capacity:
5
Water Capacity - Black:
43 gal
Water Capacity - Fresh:
54 gal
Water Capacity - Grey:
86 gal
A/C Spec:
15000
# of A/Cs:
1
Refrigerator Capacity:
16.0ft3
GVWR:
9,995 lb
Dry Weight:
7,808 lb
Payload Capacity:
2,187 lb
Hitch Weight:
900 lb
# of Slideouts:
2
# of Axles:
2
Stock #:
11738
VIN:
573TR3428R3348701
Location:
Sanger, TX
Year:
2024
Brand:
Model:
Floorplan:
296RDTS
Floorplan Type:
Front Bath
Front Bedroom
Kitchen Island
Mid Kitchen
Rear Dinette
Rear Entertainment
Rear Living Area
U-Shaped Dinette
Type:
Length:
34' 0"
Width:
8' 0"
Height:
12' 0"
- Appliances
- Microwave
- Oven
- Refrigerator
- Stove Cover
- Stove Top Burner
- Water Heater
- Electrical
- Air Conditioning
- Batteries
- Solar Panels
- Equipment
- CO Detector
- Fire Extinguisher
- LP Detector
- Propane
- Smoke Detector
- TV
- Exterior
- Awning
- External Shower
- Hitch
- Ladder
- Power Roof Vent
- Skylight
- Slideout
- Spare Tire Kit
- Interior/Furnishings
- Day/Night Shades
- Medicine Cabinet
- Overhead Cabinetry
- Queen Bed
- Roof Vents
- Shower
- Theater Seating
- Toilet
- U-Shaped Dinette
- Washer/Dryer Prep
Similar Units For Sale
Dealer Information
We strive to ensure all pricing and information contained in this website is accurate. Despite our efforts, occasionally errors resulting from typos, inaccurate detail information or technical mistakes may occur. We are not responsible for any such errors and reserve the right to correct them at any time.
































































