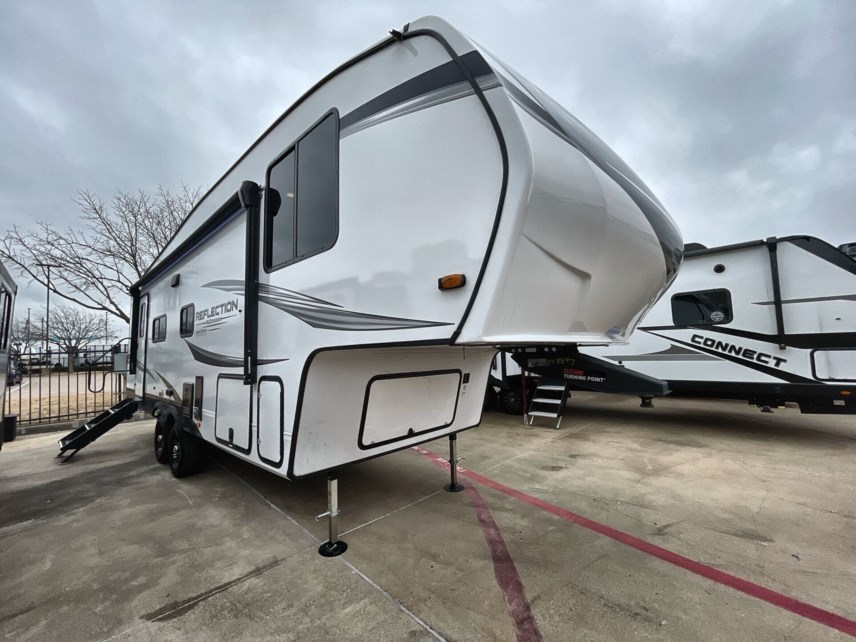New 2024 Grand Design Reflection 150 260RD
Sale!
INTEREST RATE
8.99%
CASH/TRADE
$11,320
TERM
12 Years
EST. PAYMENT
$515
Give Me My Best Price
Grand Design Reflection 150 Series fifth wheel 260RD highlights:
- U-Shaped Lounge
- Theatre Seating
- Countertop Extension
- 40" LED HDTV
- Heated Pass-Through Storage
- Roof Mounted Solar Panel
Feel right at home in this Reflection 150 Series with a private bedroom that includes a walk-around queen bed with storage on each side, windows, and a space savings sliding door. The full bathroom offers a walk-in shower, storage for your linens and a sliding door for easy access. When you get hungry, the cook will have an L-shaped kitchen area to make meals, plus full amenities including a 30" microwave, a flip-up counter extension, a pantry for your dry goods and a 16 cu. ft. refrigerator to store lots of food and cold beverages. You can dine at the rear U-shaped dinette lounge and enjoy the view out of all the windows or outside under the 18' electric awning. And the theatre seating will be a nice place to relax and watch the 40" LED HDTV.
With any Reflection 150 Series fifth wheel by Grand Design, there is more available payload capacity and a broader range of half-ton trucks capable of towing this fifth wheel, and no slider hitch is needed thanks to the 90-degree turning radius which makes them short bed friendly and easier to tow. The mandatory Ultimate Power package provides a "One-Touch" automatic leveling system and a detachable power cord with LED light for easy setup, plus motion sensor pass-through lighting and entry lighting, and the Tire Linc TPMS will help you stay safe on the road. The interior offers residential luxury from the cabinetry and gunstock hardware plus the booth dinette to the residential-style window treatment. Make your refined decision today!
Condition:
New
Quantity:
1
Sleep Capacity:
4
Water Capacity - Black:
39 gal
Water Capacity - Fresh:
55 gal
Water Capacity - Grey:
71 gal
A/C Spec:
15000 BTUs
# of A/Cs:
1
GVWR:
9,995 lb
Dry Weight:
7,534 lb
Payload Capacity:
2,461 lb
Hitch Weight:
1,269 lb
# of Slideouts:
1
# of Axles:
2
Stock #:
11852
VIN:
573FR3125R3348897
Location:
Fort Worth, TX
Year:
2024
Brand:
Model:
Floorplan:
150 260RD
Floorplan Type:
Front Bath
Front Bedroom
Mid Kitchen
Rear Dinette
Rear Entertainment
Rear Living Area
U-Shaped Dinette
Type:
Length:
30' 9"
Width:
8' 0"
- Appliances
- Microwave
- Oven
- Refrigerator
- Stove Top Burner
- Water Heater
- Electrical
- Air Conditioning
- Auxiliary Battery
- Equipment
- CD Player
- CO Detector
- DVD Player
- LP Detector
- Smoke Detector
- TV
- Exterior
- Awning
- Exterior Speakers
- External Shower
- Hitch
- Ladder
- Leveling Jacks
- Power Roof Vent
- Skylight
- Slideout
- Spare Tire Kit
- Interior/Furnishings
- Medicine Cabinet
- Queen Bed
- Rocker Recliner(s)
- Roof Vents
- Shower
- Toilet
- U-Shaped Dinette
Similar Units For Sale
Dealer Information
We strive to ensure all pricing and information contained in this website is accurate. Despite our efforts, occasionally errors resulting from typos, inaccurate detail information or technical mistakes may occur. We are not responsible for any such errors and reserve the right to correct them at any time.














































































