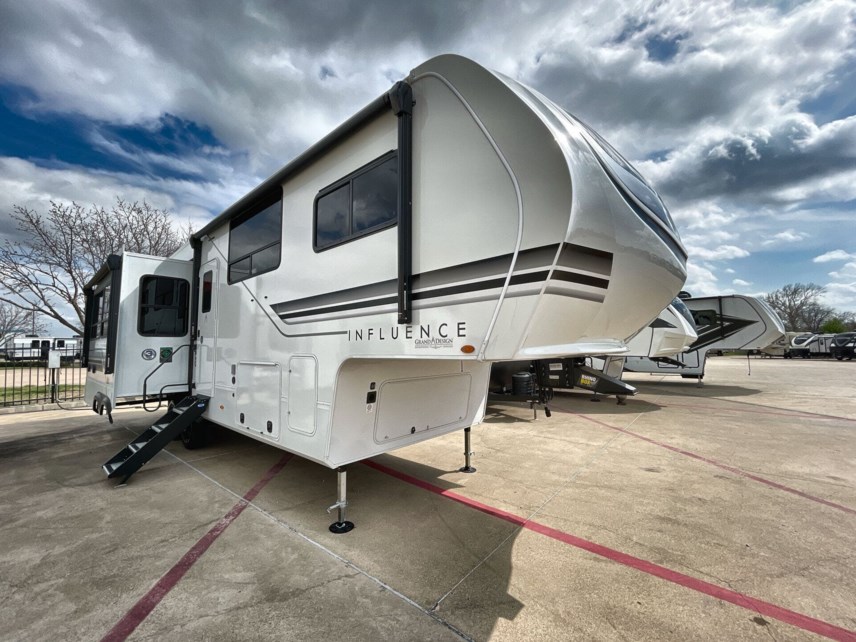New 2024 Grand Design Influence 2903RL
Sale!
INTEREST RATE
8.99%
CASH/TRADE
$16,000
TERM
12 Years
EST. PAYMENT
$728
Give Me My Best Price
Grand Design Influence fifth wheel 2903RL highlights:
- Free-Standing Dinette
- 16' Power Awning with LED Lights
- Fireplace
- Kitchen Hutch
- Theater Seating
- Pet Dish
You'll feel right at home in this spacious fifth wheel with triple slides, a front master bedroom, and a kitchen island with extra counter space. The theatre seating is right across from the entertainment center which includes a 40" TV and fireplace, and there is a rear tri-fold sofa if you have any guests staying over. This model includes a hutch in the kitchen with cabinets above to store you nice dishes, plus there is a large pantry with washer and dryer prep if you plan to go full-time. Head to the dual entry bath that includes a linen closet and a spacious shower with a skylight, and check out the front master bedroom with its queen bed, and slide out wardrobe. You can choose the optional king bed if you enjoy a bit more room in bed!
Any Grand Design Influence fifth wheel features five-sided aluminum cage construction with a walk-on roof and a fully enclosed underbelly with heated tanks and storage for all weather camping. For peace of mind, the MORryde CRE3000 Suspension system and ABS braking system will provide safe and smooth towing, and the 101" widebody construction offers all the room you need and that is before multiple slides are fully engaged. You will appreciate the keyed alike locks, slam-latch baggage doors with magnetic door catches, exterior security light, and solid surface entry steps. On the inside, Congoleum flooring, premium roller shades for privacy, a hallway handrail for safety, and nightstands with USB ports to keep all of your electronics fully charged. You will also love the On Demand tankless water heater when showering, plus the added heat and ambiance from an electric fireplace, and so much more!
Condition:
New
Quantity:
1
Sleep Capacity:
6
Water Capacity - Black:
53 gal
Water Capacity - Fresh:
81 gal
Water Capacity - Grey:
106 gal
A/C Spec:
15000 BTUs
# of A/Cs:
2
GVWR:
15,000 lb
# of Slideouts:
3
# of Axles:
2
Stock #:
12132
VIN:
573FS3527RAA18109
Location:
Fort Worth, TX
Year:
2024
Brand:
Model:
Floorplan:
2903RL
Floorplan Type:
Front Bath
Front Bedroom
Kitchen Island
Mid Kitchen
Rear Dinette
Rear Entertainment
Rear Living Area
Type:
Length:
34' 4"
Width:
8' 5"
- Appliances
- Microwave
- Oven
- Refrigerator
- Stove Top Burner
- Water Heater
- Electrical
- Air Conditioning
- Auxiliary Battery
- Satellite Radio
- Solar Panels
- Equipment
- CO Detector
- LP Detector
- Smoke Detector
- TV
- Exterior
- Awning
- Exterior Speakers
- External Shower
- Hitch
- Ladder
- Leveling Jacks
- Power Roof Vent
- Skylight
- Slideout
- Spare Tire Kit
- Interior/Furnishings
- Fireplace
- Free Standing Dinette w/Chairs
- Medicine Cabinet
- Queen Bed
- Rocker Recliner(s)
- Roof Vents
- Shower
- Toilet
Similar Units For Sale
Dealer Information
We strive to ensure all pricing and information contained in this website is accurate. Despite our efforts, occasionally errors resulting from typos, inaccurate detail information or technical mistakes may occur. We are not responsible for any such errors and reserve the right to correct them at any time.



















































































