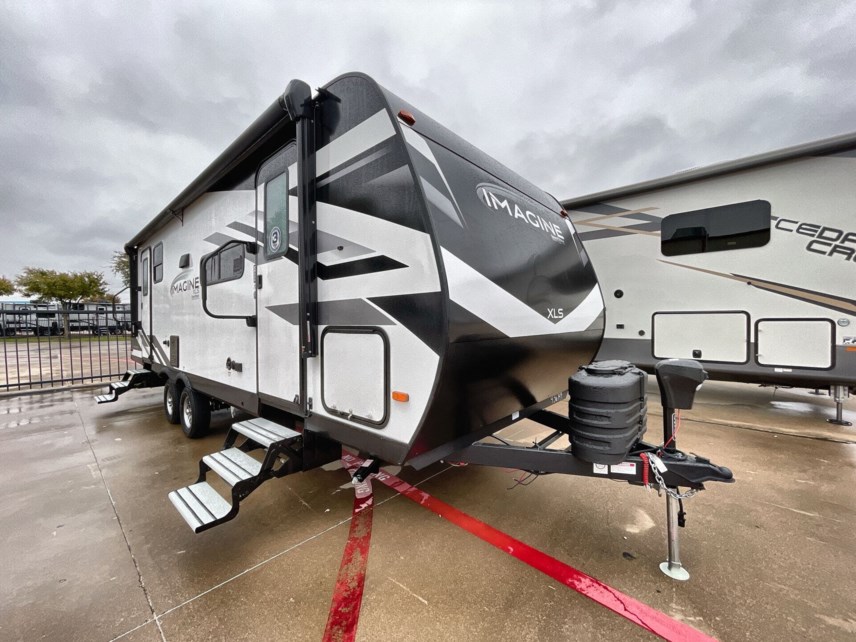New 2024 Grand Design Imagine XLS 24SDE
Sale!
INTEREST RATE
8.99%
CASH/TRADE
$7,920
TERM
12 Years
EST. PAYMENT
$360
Give Me My Best Price
Grand Design Imagine XLS travel trailer 24SDE highlights:
- Private Bedroom
- Dual Entry
- Rear Corner Bathroom
- Bunk Beds
- 20' Electric Awning
Experience your best camping trips with this travel trailer! Whether it's just you and your spouse or the whole family, this trailer will meet the need. The rear corner bedroom can sleep two people on the queen-size bed slide across from a mirror and a hutch alongside another wall for your clothes. It is also conveniently next to the rear corner bathroom which has a 27" x 36" walk-in shower, a linen closet, hooks for your towels, and even one of the dual entry doors to the unit. The U-shaped dinette can transform from a dining location into a 42" x 102" sleeping location, and front 34" top bunk is above a 44" bottom bunk with pull down privacy blinds for even more sleeping space. The fully equipped kitchen has everything you need to keep your bellies full of delicious meals, and the unobstructed exterior pass-through storage area has plenty of room for your outdoor gear!
Let your imagination run wild with the possibilities that the Grand Design Imagine XLS travel trailer can provide! The Imagine XLS has been built with oversized tank capacities, an extra-large 2" fresh water drain valve, a ducted A/C system, a power tongue jack, and a heated and enclosed underbelly with suspended tanks. There is a designated heat duct to the subfloor and a residential ductless heating system throughout. For outdoor adventures, the electric awning with LED lights will enable you to stay protected, and the exterior speakers make any time outside a party. You will also love the XLS Solar Package that comes with a 165W roof mounted solar panel, a 40 Amp charge controller, a 12V 10 cu. ft. refrigerator, and roof mounted quick connect plugs!
Condition:
New
Quantity:
1
Sleep Capacity:
6
Water Capacity - Black:
37 gal
Water Capacity - Fresh:
37 gal
Water Capacity - Grey:
82 gal
A/C Spec:
15000 BTUs
# of A/Cs:
1
GVWR:
6,995 lb
Dry Weight:
5,889 lb
Hitch Weight:
602 lb
# of Slideouts:
2
# of Axles:
2
Stock #:
11538
VIN:
573TE2927R3436749
Location:
Fort Worth, TX
Year:
2024
Brand:
Model:
Floorplan:
24SDE
Floorplan Type:
Bunk Beds
Front Dinette
Front Entertainment
Front Living Area
Mid Kitchen
Rear Bath
Rear Bedroom
Two Entry/Exit Doors
U-Shaped Dinette
Type:
Length:
28' 11"
Width:
8' 0"
- Appliances
- Microwave
- Oven
- Refrigerator
- Stove Top Burner
- Water Heater
- Electrical
- Air Conditioning
- Auxiliary Battery
- Solar Panels
- Equipment
- CO Detector
- LP Detector
- Smoke Detector
- Surround Sound System
- TV
- Exterior
- Awning
- Exterior Speakers
- External Shower
- Hitch
- Ladder
- Leveling Jacks
- Power Roof Vent
- Skylight
- Slideout
- Spare Tire Kit
- Interior/Furnishings
- Bunk Beds
- Medicine Cabinet
- Queen Bed
- Roof Vents
- Shower
- Toilet
- U-Shaped Dinette
Similar Units For Sale
Dealer Information
We strive to ensure all pricing and information contained in this website is accurate. Despite our efforts, occasionally errors resulting from typos, inaccurate detail information or technical mistakes may occur. We are not responsible for any such errors and reserve the right to correct them at any time.











































































