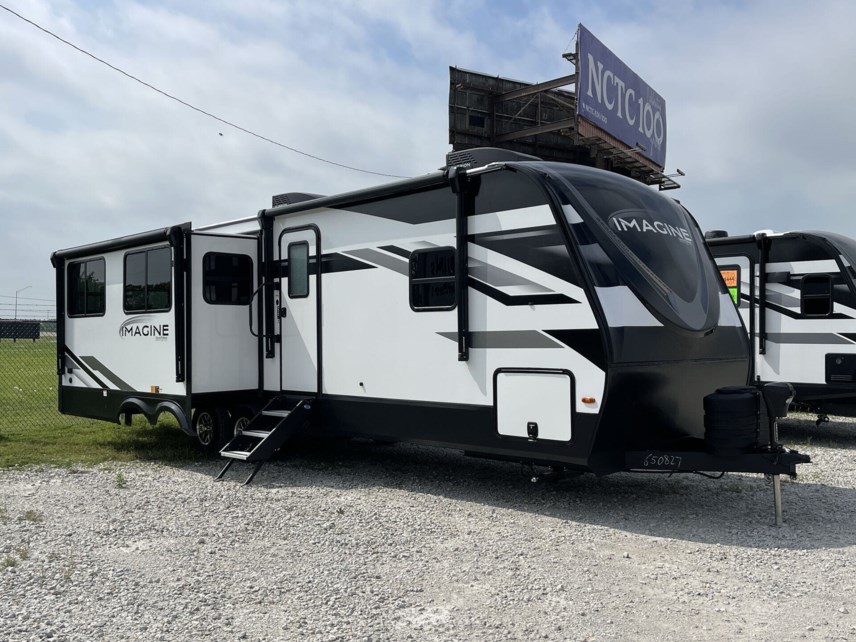New 2024 Grand Design Imagine 2970RL
Sale!
INTEREST RATE
8.99%
CASH/TRADE
$10,320
TERM
12 Years
EST. PAYMENT
$470
Give Me My Best Price
Imagine yourself camping in this Grand Design Imagine travel trailer model 2970RL. This rear living model offers sleeping for four, a convenient kitchen island, and so much more!
Step inside and find a complete bath straight ahead. This is a convenient location from anywhere in the trailer as well as from outside. Inside the bath find a large shower with skylight, a sink, linen cabinet, and toilet.
The master bedroom gives mom and dad a bit of privacy with a door to the left of the main entry also that closes it off from the rest of the living space. Inside enjoy a comfortable queen size bed, dual bedside wardrobes, and overhead storage. To the left of the main entry door, you will find a slide out free-standing dinette along with theater seating for two including cup holders. There is more seating and sleeping space available with the rear tri-fold sofa including overhead cabinets for storage, plus end tables as well. Adjacent is a second living area slide out that features an entertainment center with a 40" LED TV, a cozy fireplace, plus the kitchen appliances. The TV is easily viewable from any seating in the space.
Cooking will be a breeze, as this unit provides a refrigerator that features pet dishes beneath that pull out when in use. There is also a three-burner range with overhead microwave oven, and a pantry for food storage also. There is a nice hutch along the interior wall for storing dishes and things, plus a convenient kitchen island including a large single sink, and so much more!
You will also enjoy the amount of space for outdoor storage in the exterior drop-frame pass-through compartment up front for all your outdoor camping gear.
Come out today and look at this Grand Design Imagine 2970RL!
Condition:
New
Quantity:
1
Sleep Capacity:
6
Water Capacity - Black:
45 gal
Water Capacity - Fresh:
45 gal
Water Capacity - Grey:
90 gal
A/C Spec:
15000 BTUs
# of A/Cs:
1
GVWR:
8,995 lb
Dry Weight:
7,397 lb
Payload Capacity:
1,598 lb
Hitch Weight:
751 lb
# of Slideouts:
2
# of Axles:
2
Stock #:
12320
VIN:
573TE3423R6650827
Location:
Corinth, TX
Year:
2024
Brand:
Model:
Floorplan:
2970RL
Floorplan Type:
Front Bedroom
Kitchen Island
Mid Kitchen
Rear Living Area
Type:
Length:
34' 2"
Width:
8' 0"
- Appliances
- Microwave
- Oven
- Refrigerator
- Stove Top Burner
- Water Heater
- Electrical
- Air Conditioning
- Auxiliary Battery
- Equipment
- CO Detector
- LP Detector
- Smoke Detector
- Surround Sound System
- TV
- Exterior
- Awning
- Exterior Speakers
- External Shower
- Ladder
- Leveling Jacks
- Power Roof Vent
- Skylight
- Slideout
- Spare Tire Kit
- Interior/Furnishings
- Booth Dinette
- Fireplace
- Medicine Cabinet
- Queen Bed
- Rocker Recliner(s)
- Roof Vents
- Shower
- Toilet
Similar Units For Sale
Dealer Information
We strive to ensure all pricing and information contained in this website is accurate. Despite our efforts, occasionally errors resulting from typos, inaccurate detail information or technical mistakes may occur. We are not responsible for any such errors and reserve the right to correct them at any time.







































































